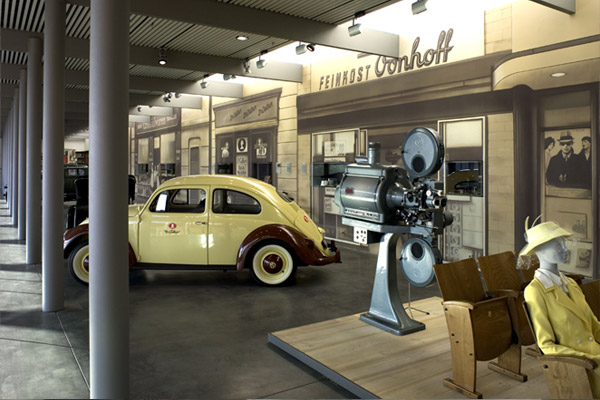dr. oetker brand exhibition world
at the company's headquarters in bielefeld, the pudding powder factory dating from 1914 was converted into the dr. oetker world according to plans by the architectural firm ackermann & raff. the conception, design and overall planning of the 1500 sqm brand exhibition was carried out by triad berlin.
nine theme areas on the first floor, staged in a multi-media environment, tell the story of the company from raw materials to finished products. on the third floor, treasures from the company archive are presented in a supplementary exhibition.
- client
- dr. august oetker nahrungsmittel kg
- design
- brand exhibition world
- location
- bielefeld, germany
- design agency
- triad berlin
- year
- 2005
- space
- 1.500 m²
- assignment – contract
- frankophoff project management architecture and design for triad berlin, lp 1-9
- photos
- dr. oetker bielefeld
- award
- reddot: best of the best award | 06
adc award | 06
design award of the federal republic - nomination | 07
dr. oetker welt – floor plan
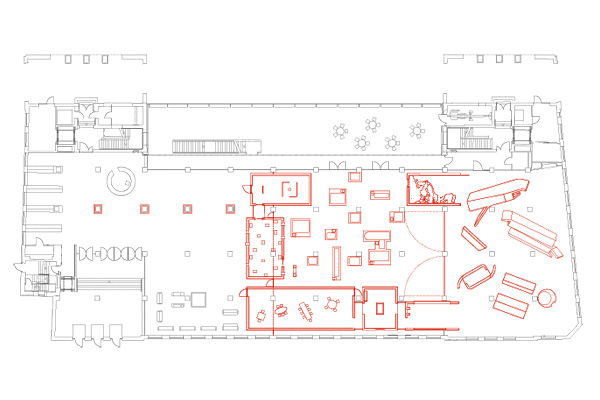
dr. oetker welt – foyer
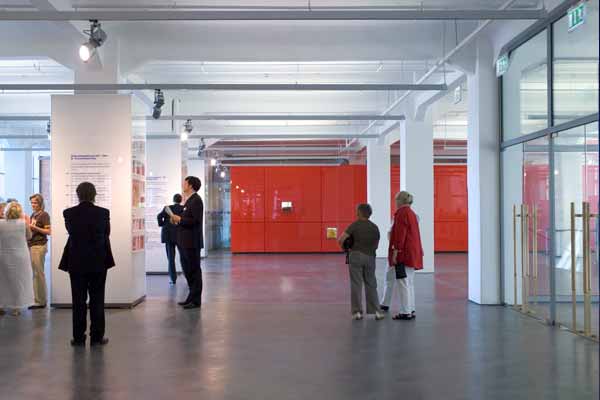
dr. oetker welt – heureka!
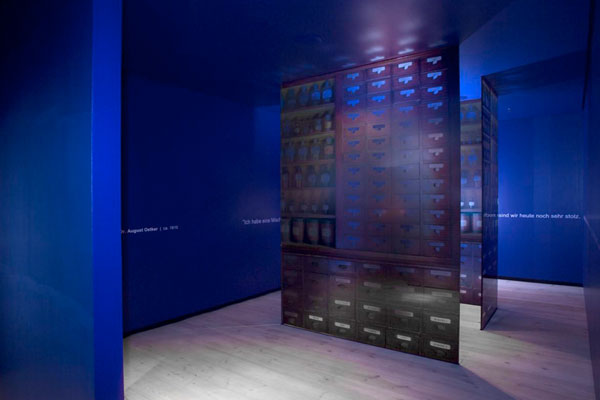
dr. oetker welt – quality is the best recipe
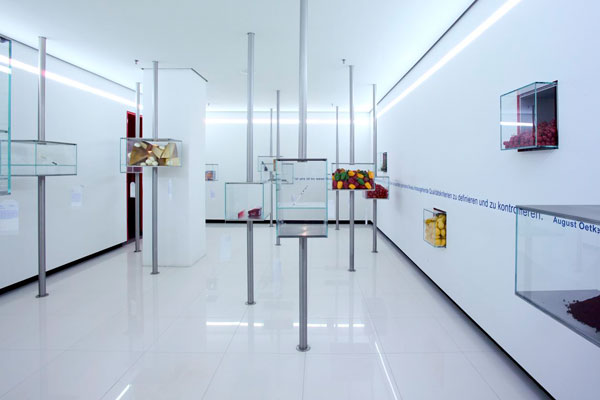
dr. oetker world – production line
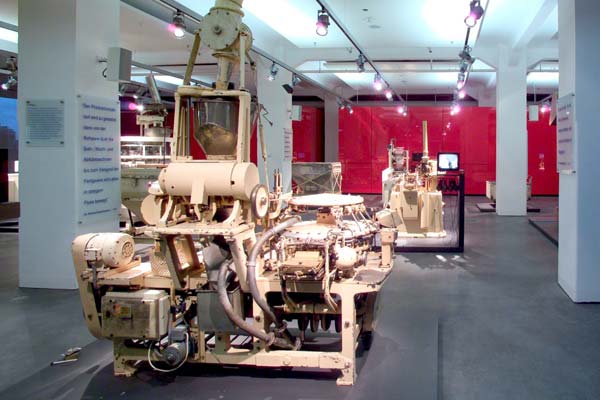
dr. oetker world – present in many countries
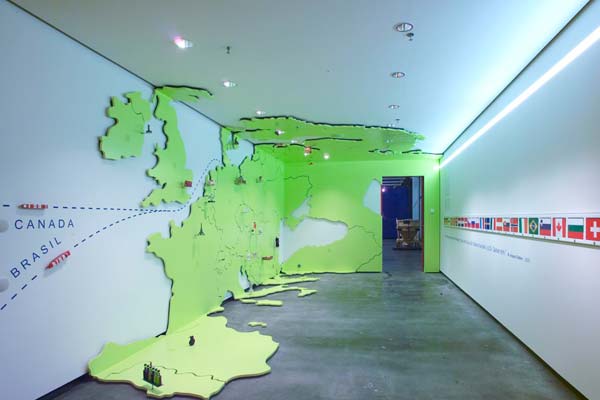
dr. oetker welt – product paradise
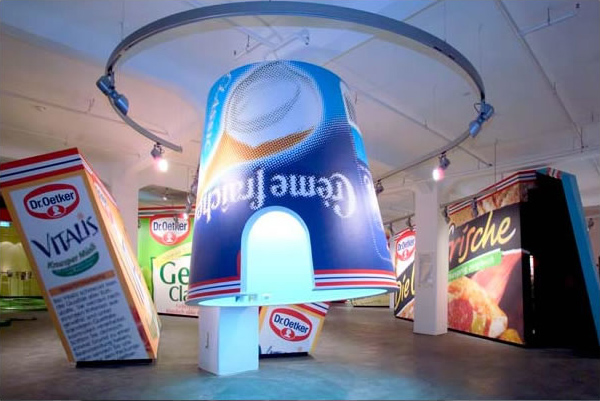
dr. oetker welt – recipes
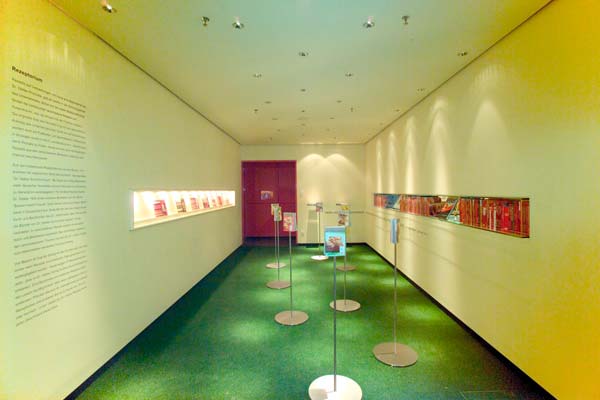
dr. oetker welt – enjoying with dr. oetker
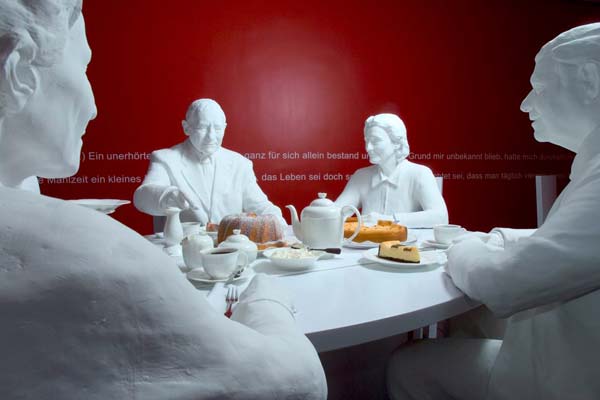
dr. oetker welt – treasures from the company archive
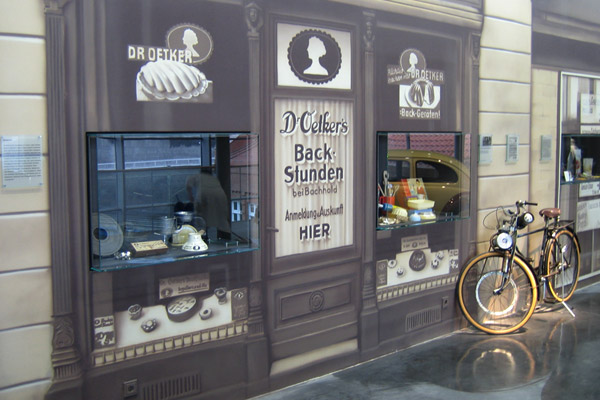
dr. oetker welt – treasures from the company archive
