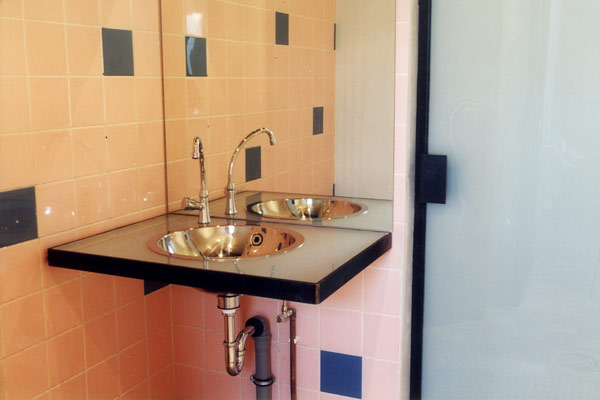glass factory stralau
on behalf of wasserstadt gmbh, the former workshop building of the glassworks stralau, which is a listed as a landmark, was carefully renovated for the exhibition "water in the city" and supplemented with the building infrastructure necessary for exhibitions. the conception was carried out by büro steiner in cooperation with wasserstadt gmbh.
- client
- wasserstadt gmbh
- design
- converion of the stralauer glashütte for the expo 2000
- location
- berlin - rummelsburger bucht, germany
- design agency
- kulturingenieure, prof. j. steiner
- year
- 1999
- space
- 3.000 m²
- assignment – contract
- project management architecture for kulturingenieure, lp 1- 9
- photos
- frankophoff
glass factory stralau – ground floor
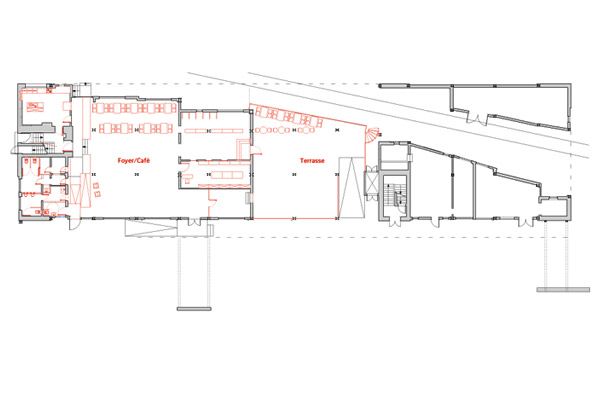
glass factory stralau
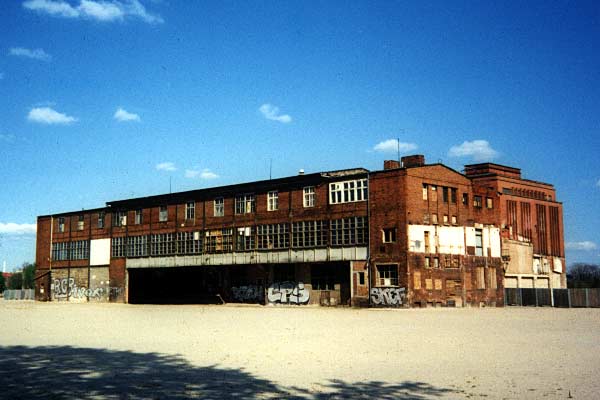
glass factory stralau – conversion as exhibition building
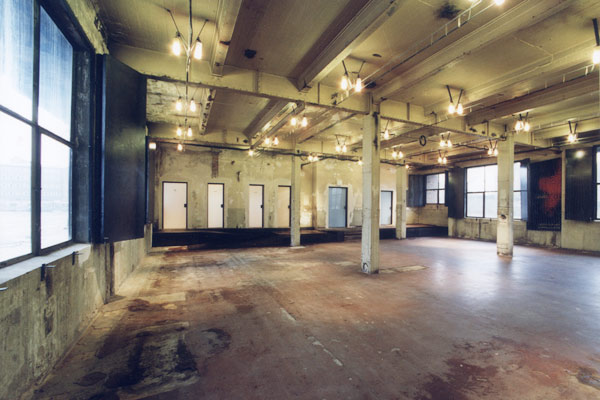
glass factory stralau – doors and ramp
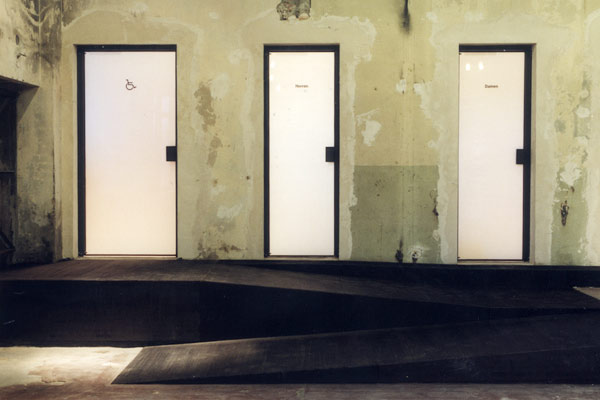
glass factory stralau – restroom facilities
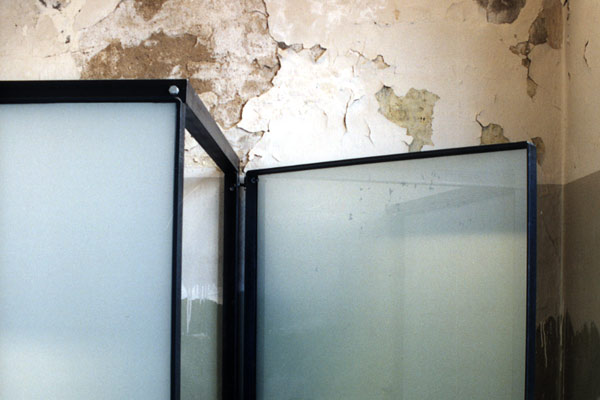
glass factory stralau – lighting
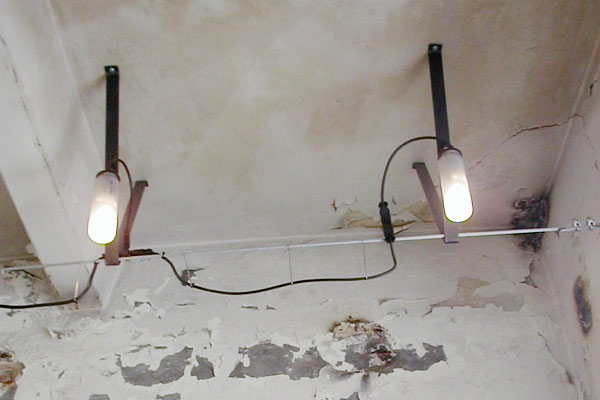
glass factory stralau – restroom facilities
