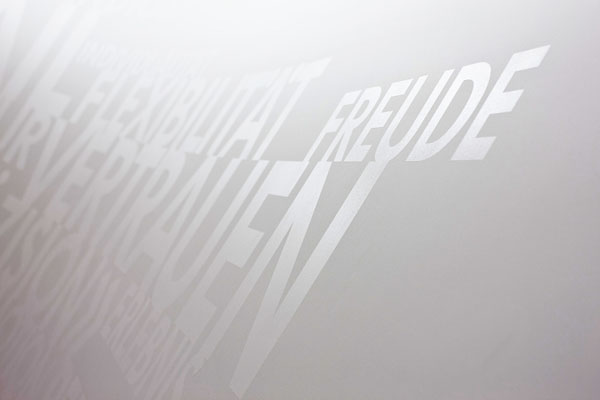volkswagen lounge
triad berlin designed the volkswagen lounge in the glass factory in dresden on an area of 600 sqm. the task was to redevelop the room in terms of content and scenography. the white volkswagen lounge forms the conclusion of the guided tour through the glass factory and is divided into the areas of vehicle exhibition, special exhibition area and factory shop.
the visitor is led into the volkswagen lounge through the entrance sluice, which is designed with lamellas, and is given a first glimpse of the exhibition. the exhibition is impressively staged by formed light in the ceiling area and curved walls. the dynamic staging is reinforced by the graphic background with discreet colour stripes and gives the impression of speed in imitation of "passing landscapes" in the vehicle exhibition area. the restrained typography of the special exhibition supports the poetic description of the "virtues" of the volkswagen brand. in the vehicle presentation area, a large-format media wall serves as background and in-depth information wall for the exhibited models.
- client
- volkswagen ag
- design
- showroom
- location
- gläserne manufaktur dresden, germany
- design office
- triad berlin
- year
- 2011
- space
- 600 m²
- website
- www.triad.de
- assignment – contract
- frankophoff project management for triad berlin, lp 1-9
- photos
- vw ag, gläserne manufaktur dresden
gläserne manufaktur – floor plan
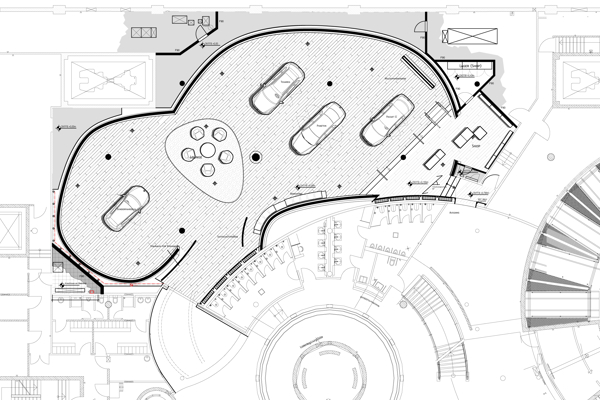
gläserne manufaktur dresden – entrance volkswagen lounge
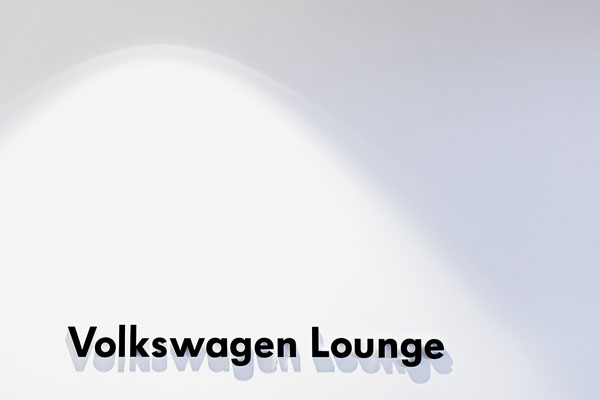
gläserne manufaktur dresden – entrance showroom
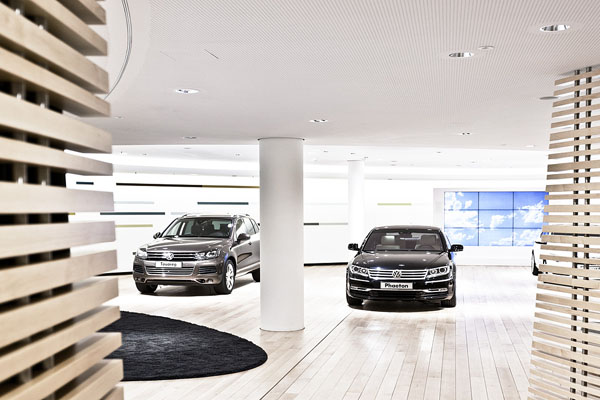
gläserne manufaktur dresden – lounge
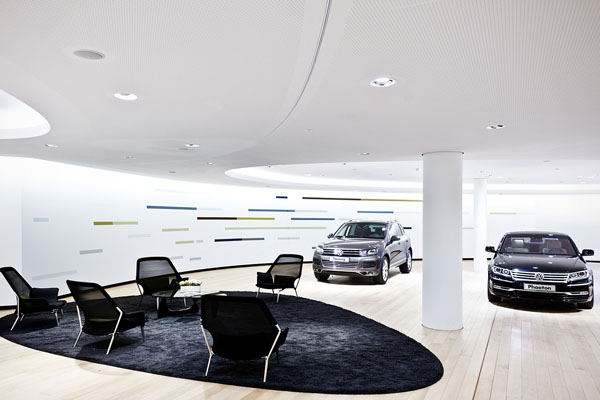
gläserne manufaktur dresden – lounge
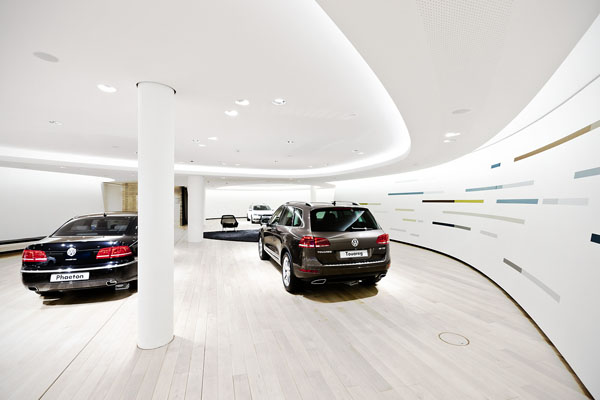
gläserne manufaktur dresden – lounge
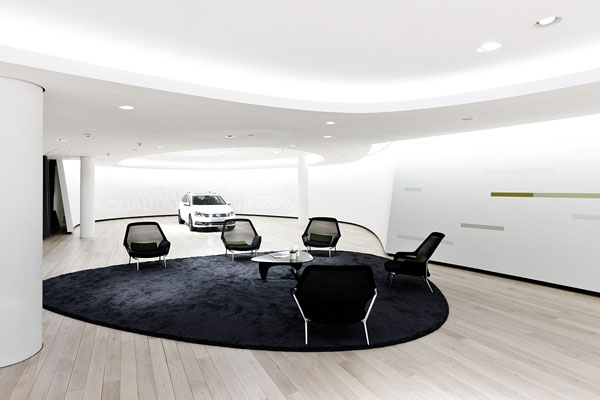
gläserne manufaktur dresden – detail wall
