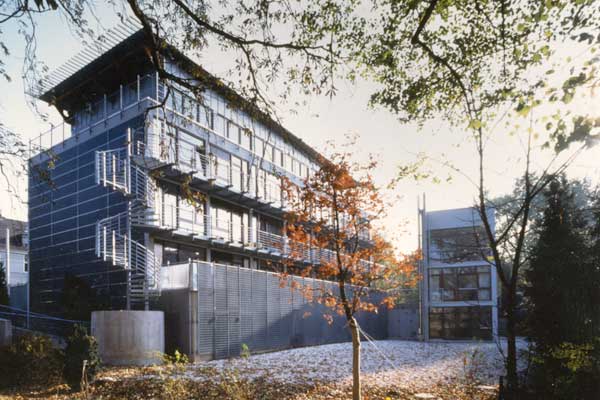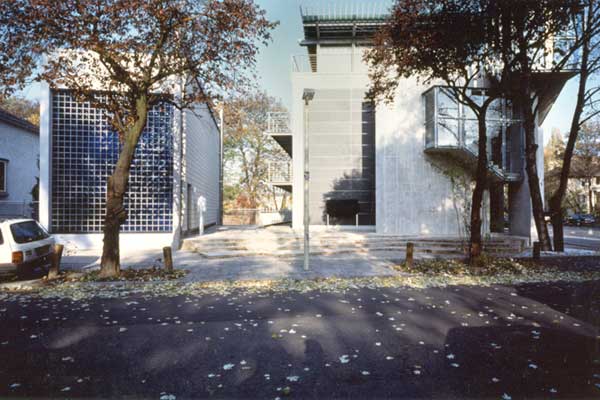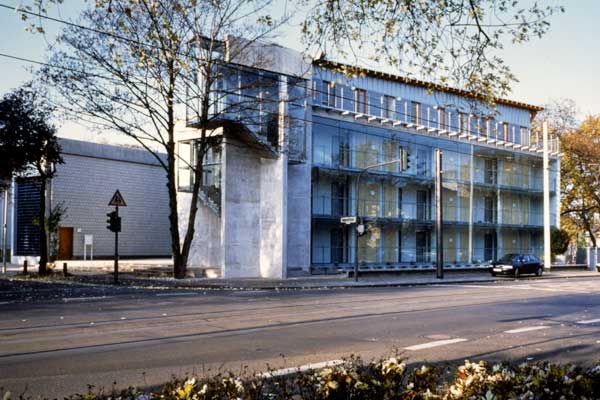student housing
on a corner plot of land between the busy hausdorffstrasse and august-bierstrasse in the bonn's district of kessenich, the planning group bonn developed 28 residential units for students in two buildings with a living space of around 1000 m2 .
a four-storey reinforced concrete construction with a recessed attic storey and a slightly rising roof along hausdorffstrasse and a narrow, flat-roofed building on august-bierstrasse integrated the residence into the urban context.
focal point for the entire composition is the corner of the plot, where a bent staircase shaded by trees, creates an ensemble with the adjacent facades of both buildings, forming a small square through which both buildings are accessed.
- client
- wohnbau gmbh bonn
- design
- student housing
- location
- bonn, germany
- architect
- planungsgruppe bonn
- year
- 1997
- space
- 1.000 m², 28 apartment units
- assignment – contract
- frankophoff cooperation design architecture and construction management for pgb, lp 1-9
- photos
- planungsgruppe bonn
student housing – rear view

student housing – view august-bier-strasse

student housing – view hausdorffstrasse
